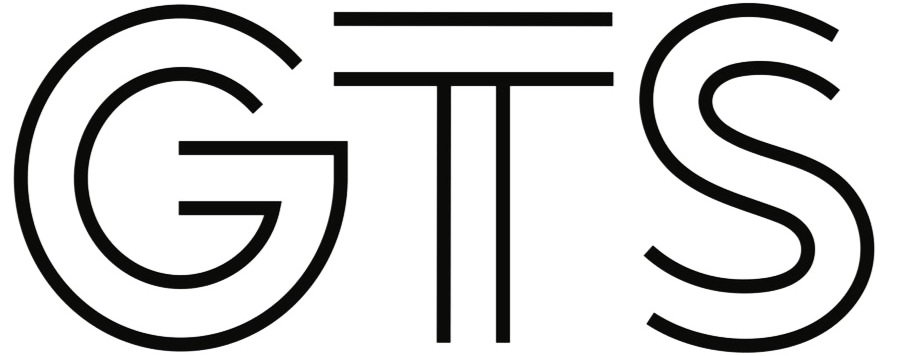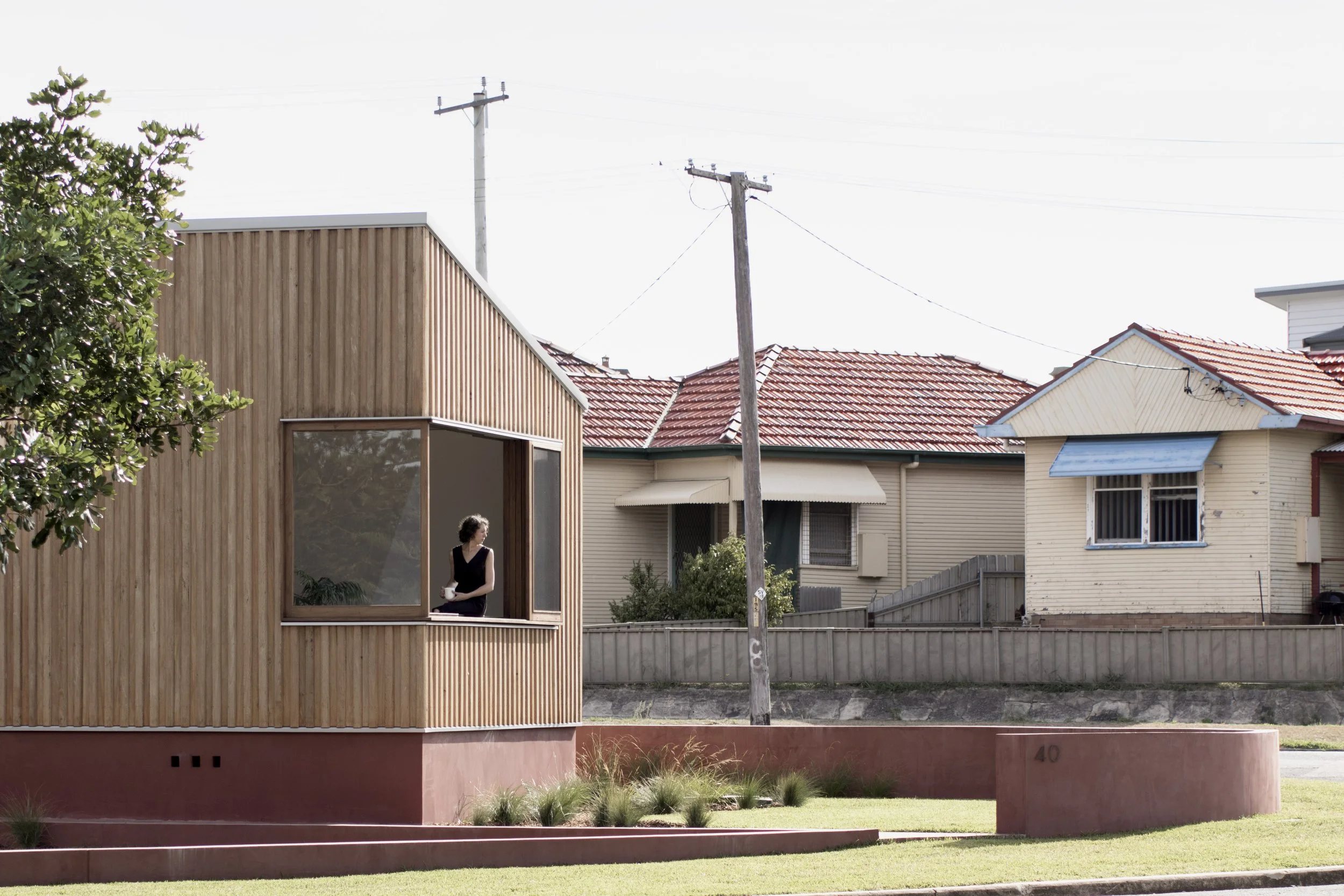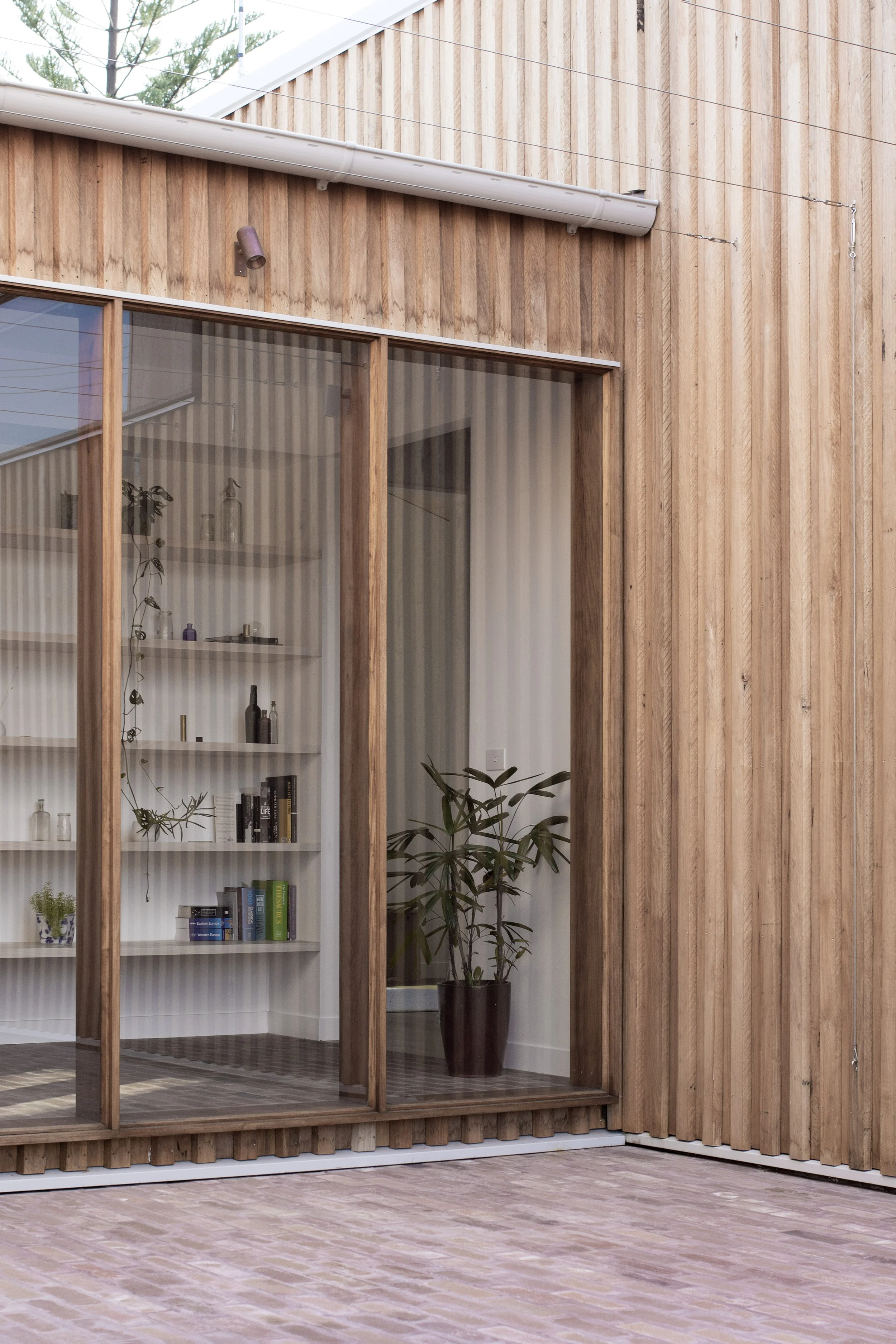Three Piece House
Completed: 2018
Type: New house
Architect/Designer: TRIAS
Engineer: Northrop
Photography: Benjamin Hosking
Recognition: NSW AIA Architecture Award
From the Architect:
“Three Piece House is a courtyard house, designed for a couple looking to downsize and live more simply. The project places a modest, single-storey house and studio on its site. These buildings are skewed to follow the site’s boundaries, and cluster to create privacy on this exposed corner lot.
The site was restricted by flood controls, which required the building to be raised above a flood plain. In contrast to a conventional architectural response—which might elevate the house on stilts—Three Piece House sits on a solid brick base. This design approach was inspired by Jørn Utzon’s text, ‘Platforms and Plateaus,’ and the gesture lends the house heft and presence.
The main house is composed of two pavilions—one for living, and one for sleeping. A reading corridor, which bridges between, faces out to the garden and, in winter, is bathed in northern sun. In response to the client’s brief—and a budget that sought value—the rooms all maintain a compact proportion that is balanced by generous ceilings and carefully cropped openings, which lead the eye outwards and to the surrounds.”





